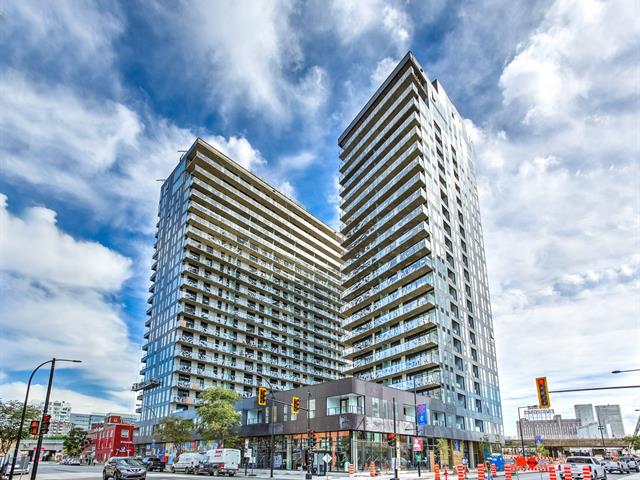We use cookies to give you the best possible experience on our website.
By continuing to browse, you agree to our website’s use of cookies. To learn more click here.
 Fr
Fr
 Fr
Fr
Trustcan
Real estate broker
Cellular :
Office : 514 739-5300
Fax :

101, Rue Peel,
apt. 310,
Montréal (Le Sud-Ouest)
Centris No. 18489145

4 Room(s)

1 Bedroom(s)

1 Bathroom(s)

491.00 sq. ft.
Superb condo in the heart of Griffintown. Unit on the 3rd floor of the Mary Robert project. Condo with a large closed bedroom and a magnificent updated bathroom. Large private balcony overlooking the interior courtyard. Parking and storage included in price. Gym, sauna, reception room, concierge service, etc. Building to be completed in 2021. Not to be missed! Building services: - Large lobby - Concierge service + 24/24 security - Gym - Outdoor pool - Sauna - Reception room - Outdoor courtyard
Room(s) : 4 | Bedroom(s) : 1 | Bathroom(s) : 1 | Powder room(s) : 0
Stove, refrigerator, dishwasher, washer, dryer, garage, storage space, hot water.
We use cookies to give you the best possible experience on our website.
By continuing to browse, you agree to our website’s use of cookies. To learn more click here.